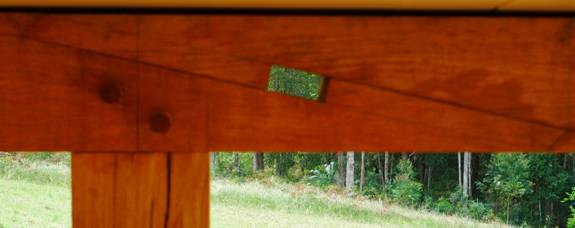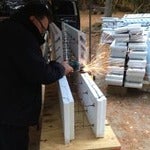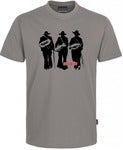|
|
Post by holmz on May 16, 2015 21:01:55 GMT -5
I am thinking that I should probably bust out my Timber home questions into a separate thread: Let me ask a simpleton question(s): 1) Why do people go with massive timber frames rather than stick? (Design, cost, some performance or aesthetics?) The look intrigues me but I can hardly find information on it and cost details.
Obviously, a well-built traditional timber frame is very labor intensive and, therefore, more expensive than a balloon/stick type structure, so they're usually commissioned by folks who can afford to wait. As the load bearing elements of a timber frame are clearly visible to its occupants, the owner(s) is/are usually big fans of the "wood look."
As for myself, I would say that there's something very gratifying about always being able to see exactly what went into creating such a strong type of building. So I am hearing that the thermal performance is totally dependant on the outside skin and that either a stick or timber framed can be equal(?). Are they popular in the colder European areas because of aesthetics? or snow load capacity, or just because they have more craftsmen that know how to build them? Or are they not really much more popular in Europe? In the area we are considering building I have found it difficult to find timber builders. More common is steel beams with the exoshell attached. I like the look of the wooden beams. I devoured the Canadian Woodpecker series videos on the fellow's shop build... Looks interesting, fun and challenging. |
|
|
|
Post by Red on May 17, 2015 2:43:53 GMT -5
Q: So I am hearing that the thermal performance is totally dependant on the outside skin and that either a stick or timber framed can be equal(?).
A: A typical stick built design is limited by the face width of it structural members. A 2 x 6 based stick home -- a very common design in the US -- has a face width of 5.5" [typical] and, therefore, creates a series of cavities in the walls that are 5.5" deep. Although there are a growing number of alternatives available these days, many of these cavities are filled with rolled-out fiberglass insulation. Assuming there are no obstructions in the wall cavities, the typical R-value of fiberglass is about 3.1 per inch. This performance can be improved by more than 100% by opting for a much more expensive form of insulation, sprayed-in polyurethane foam, but the thickness of any form of insulation used in a stick structure is limited by the depth of the wall cavities. Most timber frames, being "endoskeletal" in design, can be covered with numerous types of coverings. In colder US climates, SIPs are commonly built (to order) to create a frame covering that contains as few seams as possible and, more to the point, contain numerous thicknesses of core materials that insulate better than fiberglass. When one considers that an XPS-filled SIP can be as much as 12.25 inches thick, it's pretty easy to see that the limitations inherent in stick construction make it inferior to timber frame (TF) construction in thermal performance ... and all that doesn't even get into the fantastic structural performance of a well-designed, well-built traditional timber frame.
Q: Are they popular in the colder European areas because of aesthetics? or snow load capacity, or just because they have more craftsmen that know how to build them? Or are they not really much more popular in Europe?
A: Shamefully, I'm not very aware of the craft's popularity in its birthplace. I've seen many photos and videos depicting European (and Asian) craftsman cutting TF joinery, however, so I must assume that it's alive and well in both parts of the world. Regardless of where they're raised, though, a well-built timber frame is an extremely durable structure that represents a work of art to wood lovers everywhere.
In the area we are considering building I have found it difficult to find timber builders. More common is steel beams with the exoshell attached. I like the look of the wooden beams. I devoured the Canadian Woodpecker series videos on the fellow's shop build... Looks interesting, fun and challenging.
Where are you located, Holmz? In my mind, searching for and finding a solid timber frame builder is well worth the trouble -- especially for someone who likes "...the look of wooden beams."
|
|
|
|
Post by wrightwoodwork on May 17, 2015 5:21:08 GMT -5
To do the stick style thier is basically very little still to it. In fact in the uk we have timber kit manufacturers who build your kit on an assembly line. Where it then gets delivered in the panels to site and is then erected by the joiners in open stick form. You also get closed stick form where the insulation is already in the panel and is sheeted both sides. Then either a service layer is added or another layer of insulation is added and the service channel is then added. There is also ones done with a double kit style. The manufacturer in fact prefer to insulate the panel so they can give a better guarantee on performance plus it also keeps a station along the line working and not be productive. Then once it's all sheeted with plasterboard and the outside skin is put on it looks like every other house and nothing special. If you can do a jigsaw puzzle you can do stick style. The timber frame option in the uk is done more by the people doing barn conversion with oak beams etc that always look amazing and show the skill of the craftsmanship not like stickform where very little is needed
|
|
|
|
Post by holmz on May 17, 2015 7:46:44 GMT -5
...
Where are you located, Holmz? In my mind, searching for and finding a solid timber frame builder is well worth the trouble -- especially for someone who likes "...the look of wooden beams." Southern California before Australia. The building area is in the SW of Australia. They do have some large timber there, like gum trees approaching the size of Sequoias in height. Where are you Red Oak? I am thinging of building a scale model... The R values get mutiplied by area and thermal gradient or thermal differential. In the end the walls may not account for much of the loss if there are stacks of windows... But I can use a pencil and work it out. |
|
|
|
Post by Red on May 17, 2015 12:40:59 GMT -5
The cypress swamps before the Berkshires, Holmz.
As we're involved with it ourselves, I've corresponded with milling people living and working down under. These folks are heavily-involved with timber production, but, come to think of it, I don't know if any of them are traditional joint cutters. Give me some time to re-establish contact, and I'll get back to this forum board about what I've found out.
Post Script: I know a master timber framer who insists on building a scale model before he touches a timber with a chisel. I wish I had the time for it because it can certainly illuminate design errors early on in the process -- especially when compound joinery is involved.
|
|
|
|
Post by holmz on May 17, 2015 18:25:17 GMT -5
The cypress swamps before the Berkshires, Holmz.
As we're involved with it ourselves, I've corresponded with milling people living and working down under. These folks are heavily-involved with timber production, but, come to think of it, I don't know if any of them are traditional joint cutters. Give me some time to re-establish contact, and I'll get back to this forum board about what I've found out. Post Script: I know a master timber framer who insists on building a scale model before he touches a timber with a chisel. I wish I had the time for it because it can certainly illuminate design errors early on in the process -- especially when compound joinery is involved. Thanks RedOak. I see it as a three step process: 1) Design 2) Engineering/drawings 3) Build The first 2 can pretty much be done anywhere, and then one folds knees before the local 'council approvals' process. Even the joints (#3) can be done in a factory. The hardest part of the the structure to me (having never done one.. mind you) seems to be the roof. It is choca-block full of all the complex joints. However I am leaning towards a skillion roof for both aesthetics as well as ease of water collection. The other benefit is that about the time one figures out how to do one joint, then they could do pretty much N of them. Getting past #1 and #2 allows the costing to happen, and the model makes a lot of sense from a number of angles. I'll p'rolly design the scale around the difference between a Barbie-Doll and the Mrs-H. However with all the dimensional relationships differing, maybe I use the height only or it will look like something from a Tim Burton film. |
|
|
|
Post by Red on May 28, 2015 21:23:49 GMT -5
Unfortunately, I didn't have much luck with finding a timber framer in Oz, Holmz. If you ever need some raw timbers, on the other hand, I might be able to put you in touch with someone who can provide them ( your work site location being the most important factor, obviously ).
|
|
|
|
Post by holmz on May 29, 2015 4:21:07 GMT -5
Unfortunately, I didn't have much luck with finding a timber framer in Oz, Holmz. If you ever need some raw timbers, on the other hand, I might be able to put you in touch with someone who can provide them ( your work site location being the most important factor, obviously ). I found a Canadian firm that will do drawings. So I think I am set OK at the moment. It will likely need local engineering, which could be somewhat problematic. The site is near Albany WA (Western Australia) south of perth about 4 hours by car. My current plan is: 1) to find my old sketches. 2) Please the Haus-Frau: - Knock out a cabinet door for the kitchen, and deliver to the glass lady for glass inserts. - knock out a Hardieboard (concrete board) set up that cover the outside pump for a spa bath that we do not use. Then have the Mrs get stuck into that with the house paint. 3) Start doing some model making: SWMBO has a pergola concept... So I am intending to make a 1/6th scale of it and present that for her blessing(s). 4) then... Do a 1/12th model of the timber framed house. I asked a friend (Derek) with two young girls and he seems to know all about grand father clock, watches, and now I find out dolls. Derek said that 1/6 scale is the most common and 1/12 is also used. 1/6th would be pretty large so I'll go 1/6th. I believe that that will allow use to get a feel for the size and work out the complexity, but I am open to those more wise for guidance? |
|
|
|
Post by Red on May 30, 2015 21:46:50 GMT -5
3) Start doing some model making: SWMBO has a pergola concept... So I am intending to make a 1/6th scale of it and present that for her blessing(s). 4) then... Do a 1/12th model of the timber framed house. I asked a friend (Derek) with two young girls and he seems to know all about grand father clock, watches, and now I find out dolls. Derek said that 1/6 scale is the most common and 1/12 is also used. 1/6th would be pretty large so I'll go 1/6th. I believe that that will allow use to get a feel for the size and work out the complexity, but I am open to those more wise for guidance? |
|
|
|
Post by holmz on May 31, 2015 4:53:52 GMT -5
3) Start doing some model making: SWMBO has a pergola concept... So I am intending to make a 1/6th scale of it and present that for her blessing(s). 4) then... Do a 1/12th model of the timber framed house. I asked a friend (Derek) with two young girls and he seems to know all about grand father clock, watches, and now I find out dolls. Derek said that 1/6 scale is the most common and 1/12 is also used. 1/6th would be pretty large so I'll go 1/6th. I believe that that will allow use to get a feel for the size and work out the complexity, but I am open to those more wise for guidance?So I said, "1/6 is large and I will go 1/6"  errr/... What I meant to say was "1/16 is large and I will go 1/12"  I will use the excuse that the Mrs uses... "You know what I mean".  What defines "Complex Joinery"? I was thinking of 'Arunda' with the roof pitches join the main roof beam. And if the beam is too long, then using a Scarf Joint  ... seems the way to go. I am totally unsure as to what joints would be used, so I figured I would do the model as specified. So I think I am totally on board with your friend in that I should do the joints (or not) small, before I assume I understand them full scale... And it could give the engineer something to chin scratch about. |
|
|
|
Post by wrightwoodwork on May 31, 2015 5:32:13 GMT -5
Sounds like an exciting project keep us posted as you go
|
|
|
|
Post by Red on Jun 3, 2015 3:23:55 GMT -5
What defines "Complex Joinery"?
Okay, so a typo was the source of confusion ... because, yes, a 1:6 scale model of a home would be pretty large.
Complex Joinery
As it was back on the farm I was raised on, many of the early timber frames were cut and raised by folks who had access to their own saw logs. As we can’t all be from the pacific northwest of the US, many of these traditional timber framers were forced to make due with timbers rendered from smaller diameter and, more commonly, shorter saw logs. This being the case, many of the older frames were designed by cutting simple mortise and tenon and/or shouldered mortise and tenon joinery. Obviously, this type of joinery was based on a conglomeration of right angles. Yes, brace pockets and rafter-to-plate connections usually employ acute angles, but that’s about as far away from 90-degrees as it got.
As timber frame design began moving away from “box-shaped” barns and homes and into more complicated frame layouts, compound joinery became necessary. Nowhere was this seen more than in the compound hip and valley roof systems often seen sitting atop of more elaborate TF structures. Having been taught timber framing back on the farm, I think of complex joinery as the connection of timbers at two distinct angles.
|
|
|
|
Post by holmz on Jun 3, 2015 4:31:50 GMT -5
if complex is like compound miters compared to regular miters... Then I think that they will not be complex.
I have a few books in an aAmazon cart, which I suppose I should click 'buy' on.
|
|
|
|
Post by Red on Jun 3, 2015 15:12:20 GMT -5
It's my own opinion, but physically cutting a traditional mortise and tenon joint versus cutting a compound joint is like night and day. I won't get into a lot of details here, but there is a lot more that can go wrong when cutting complex joinery.
There are training courses and books that deal specifically with complex and/or advanced joinery, so it is considered to be rather specialized. There is no special portable or hand-held power tool that is made exclusively for cutting compound joints into heavy timbers. I hope that this helps.
|
|
|
|
Post by holmz on Jun 3, 2015 16:53:13 GMT -5
It's my own opinion, but physically cutting a traditional mortise and tenon joint versus cutting a compound joint is like night and day. I won't get into a lot of details here, but there is a lot more that can go wrong when cutting complex joinery.
There are training courses and books that deal specifically with complex and/or advanced joinery, so it is considered to be rather specialized. There is no special portable or hand-held power tool that is made exclusively for cutting compound joints into heavy timbers. I hope that this helps. My spelling and grammar inadequacy is becoming apparent. I am considering simple as 0, 45, 90 degree joints. Or really any joint that is in the same plane. Hiwever with a plane defined as 3 points, then I guess simple is with one of the timber dimensions normal to the plane. And complex as with compound angles. Like a 1:1 pitched roof truss where one leg comes in at a wonky angle. I am going for square/normal so I do not think I would have many complex joints. |
|

 Let me ask a simpleton question(s):
Let me ask a simpleton question(s):



 ...
...