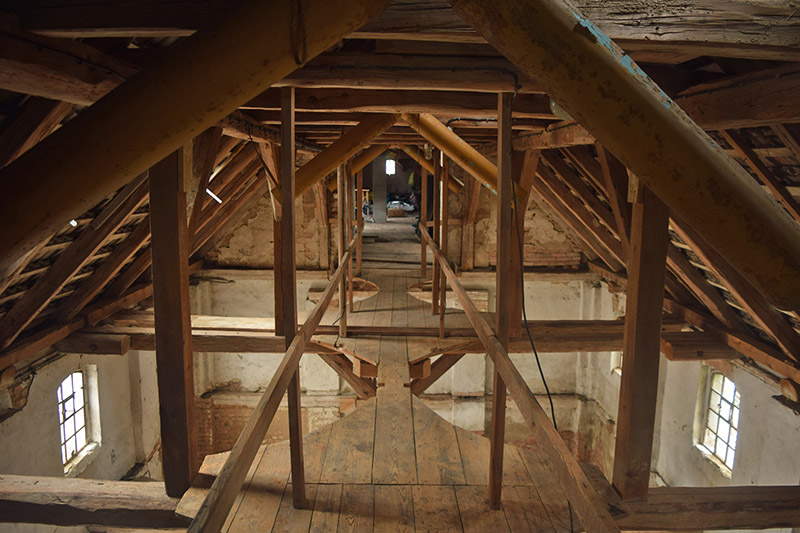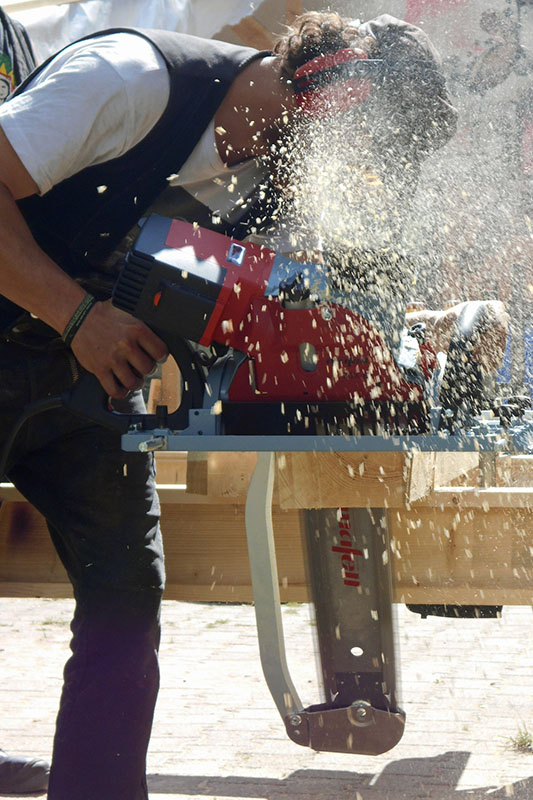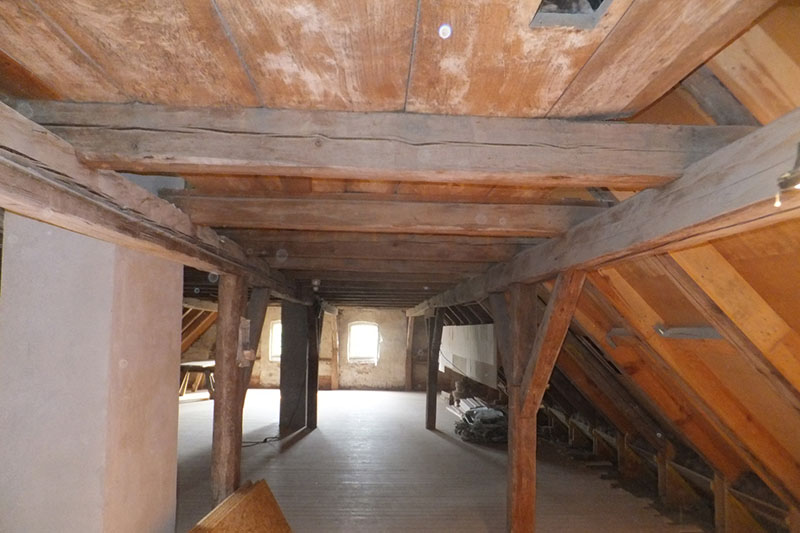|
|
Post by alvychippy on Mar 25, 2021 17:22:26 GMT -5
Carvings in the cathedral In Gömnigk, a 250-inhabitant village in the southernmost tip of Brandenburg, “The Land and More Project Initiative” was founded in 2014. 70 km away from vibrant Berlin, a cross-generational social, cultural and housing project is developing in the former mill based on the concept of the urban tenement syndicate in the rural seclusion of the Hoher Fläming Nature Park.  zimmermann.mafell.de/schnitzereien_kathedrale/ zimmermann.mafell.de/schnitzereien_kathedrale/The initiative manages the property with the aim of achieving the greatest possible economic autonomy and sustainability. In addition to the building ensemble with 700 m² of living space and 1,000 m² of usable space, the communal property includes 7 hectares of arable land, 8 hectares of forest, 1 hectare of forest garden and 1 hectare of pasture land. About 20 adults and 10 children will live in the mill after the first expansion phase. In order to be as self-sufficient as possible, a photovoltaic system with 25 kWp was installed and the historic hydroelectric power plant on the tarpaulin flowing through the courtyard was repaired with 5 - 10 kW electrical power and used to supply the courtyard. |
|
|
|
Post by alvychippy on Mar 25, 2021 17:25:21 GMT -5
 The mill offers space for interested people to participate and try out. There is a forest garden, which is designed jointly, as well as a wood and metal workshop, which can be used. In order to create the necessary infrastructure for temporary residents and events, the Kornhaus was converted into a multifunctional event room and the roof structure of the residential building.
First of all, the traveling companions took care of the cathedral, an old granary with a floor area of 77 m². The building, which stands with an outer wall on the Mühlengraben, had to be stabilized again because, regardless of the statics, the previous users had cut out many ceiling beams in order to be able to install the grain silos. In order to relieve the ailing outer walls of the roof loads, 12 standards were placed directly under the purlins and connected to them. After assembly, the stems were artfully decorated with carvings. Among other things, the trade marks of the trades involved as well as the history of the mill from 1205 to 2017 are shown.
The 24 cm x 24 cm thick stems were made from pine trees that had previously been felled in their own forest. The trees were cut with a mobile sawmill. |
|
|
|
Post by alvychippy on Mar 25, 2021 17:27:04 GMT -5
Clamps were installed on the standards at a height of 2.5 m, which serve as supports for joists. This made it possible to create a floor in one area on the first floor, which on the one hand has a stiffening pane function and is also used as a lounge area at events.
By installing a truss in the existing structure, a stem on the ground floor could be removed, creating more space. This can now be used in a variety of ways. A truss is a wooden structure that is used to divert loads that act on a point from above to the side.
The MKS 185 Ec hand-held carpentry saw was used to work out the struts required for this, which impressed with its cutting depth of 185 mm and its powerful CUprex motor. The circular saw was also used to work out the leaves on the stem head on which the foot purlin rests. |
|
|
|
Post by alvychippy on Mar 25, 2021 17:28:13 GMT -5
In addition to the renovation of the granary, the roof structure of the residential building was rebuilt. The existing rafter roof structure was converted into a purlin roof structure by installing a ridge purlin (16 cm / 28 cm) and two central purlins (20 cm / 40 cm) in order to then build a dormer. The claws on the dormer rafters were worked out with the MAFELL ZK 115 Ec milling machine. It was also used for the notches for the cleats. The 20 m long purlins were tied to the floor and then lifted into the roof structure with the aid of a crane. Stems about 3 m long (20 cm / 20 cm) served as supports, but these were only placed afterwards. A special specification from the structural engineer required a length of 160 cm for the purlin joints. These were worked out in a short time with the help of the mobile MAFELL band saw Z 5 Ec. The guide rails and the well-positioned center of gravity enabled precise guidance and a very clean cut.  |
|
|
|
Post by alvychippy on Mar 25, 2021 17:28:46 GMT -5
The dormer roof was executed in a timber frame construction. For this purpose, the stems and bars were cut to length using the MAFELL cross-cut saw KSS 60 Ec and the rafters were worked out in a package with the MAFELL carpentry chain saw ZSX Ec and the MAFELL end mill ZK 115 Ec. The dormer is made by the living and working community itself.
Despite the demanding tasks, there was still time for more woodwork. So a play ship for children was built. The MAFELL P1 cc jigsaw was used to adjust the floor made of slabs, cut-outs for portholes and the wave-shaped front boards. In addition to the ergonomics, the precision of the cut also convinced the craftsmen.
Damaged wooden parts were repaired in a woodshed and the stable roof. The formwork was cut with the MAFELL cross-cut saws KSS 80 Ec and KSS 400 and the MAFELL circular saw K 85 Ec. The cross-cut saws were not only in constant use because of the quick and precise chop cuts.
|
|
|
|
Post by aas on Mar 26, 2021 12:54:31 GMT -5
Thanks, interesting read! Timber framers have so many nice Mafell tools to play with!
|
|
|
|
Post by alvychippy on Mar 27, 2021 8:43:19 GMT -5
Long long time ago, have been to Southern Germany and by accident opposite our B&B they were cutting roof, until now, that "gang" cutting of the rafters and their RED (not black) wastecoats give me buterflies feeling in my guts
|
|